Floor Plan Pricing
Residential Floor Plans
Floor Plan Information
Floor plans include dimensions for all interior rooms and exterior features along with individual totals for all property areas. All measurements and are made based on the residential square footage calculations and guidelines published by ANSI and the NC Real Estate Commission.
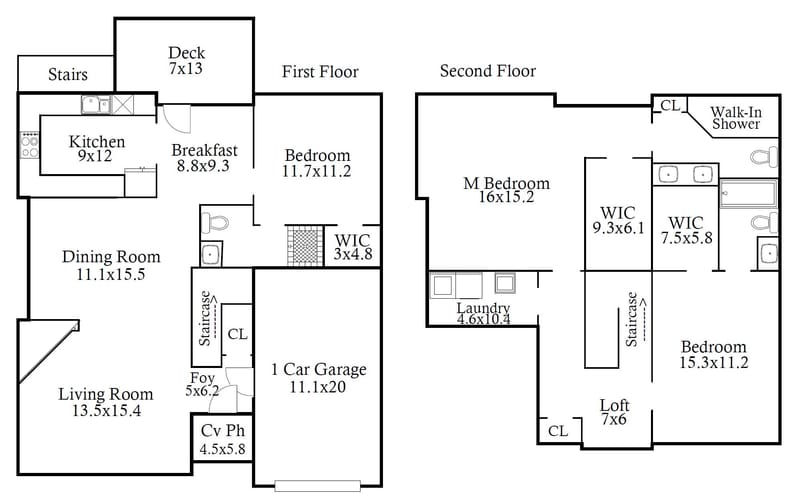
Residence Up To 2,000 SQ FT.
Total GLA under 2,000 sq ft. GLA can be a combination of above grade or below grade. All other area calculations such as garages, attics, porches, and storage are included with the floor plan.
$175.00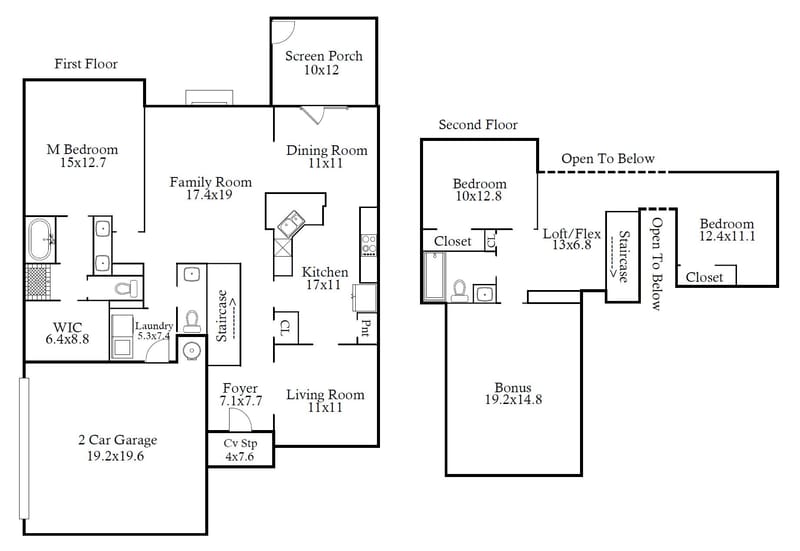
Residence 2,000-3,000 SQ FT.
Total GLA between 2,000 and 3,000 sq ft. GLA can be a combination of above grade or below grade. All other area calculations such as garages, attics, porches, and storage are included with the floor plan.
$200.00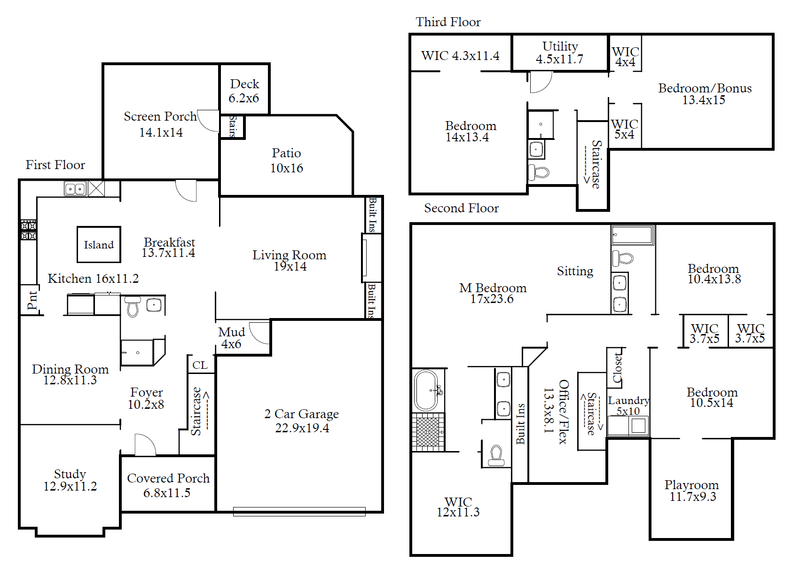
Residence 3,000-4,000 SQ FT.
Total GLA between 3,000 and 4,000 sq ft. GLA can be a combination of above grade or below grade. All other area calculations such as garages, attics, porches, and storage are included with the floor plan.
$225.00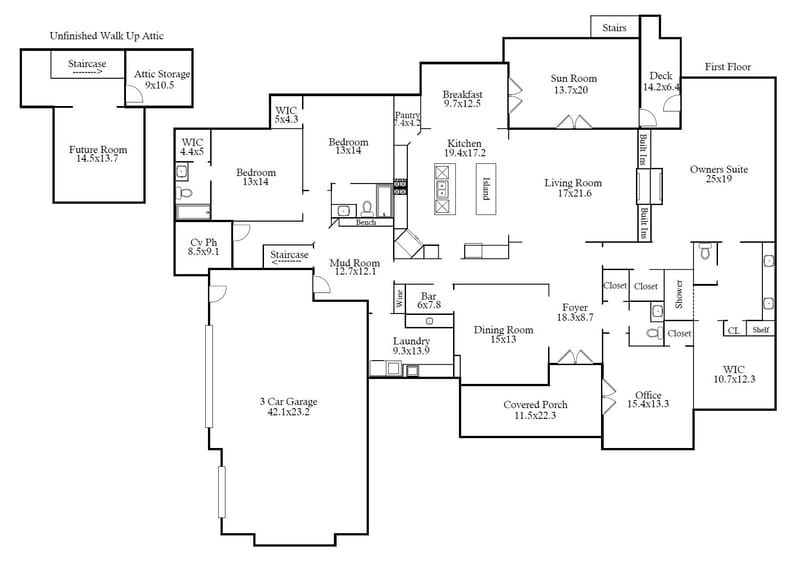
Residence 4,000-5,000 SQ FT.
Total GLA between 4,000 and 5,000 sq ft. GLA can be a combination of above grade or below grade. All other area calculations such as garages, attics, porches, and storage are included with the floor plan.
$250.00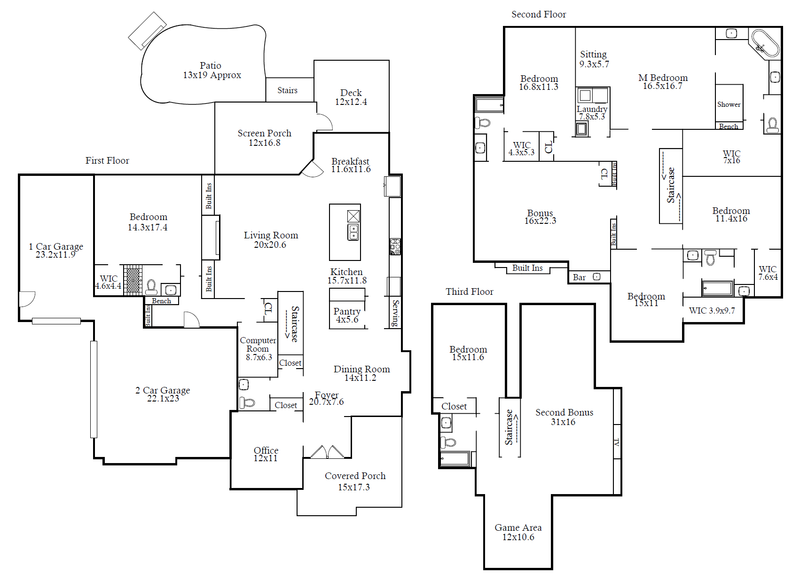
Residence 5,000-6,000 SQ FT.
Total GLA between 5,000 and 6,000 sq ft. GLA can be a combination of above grade or below grade. All other area calculations such as garages, attics, porches, and storage are included with the floor plan.
$275.00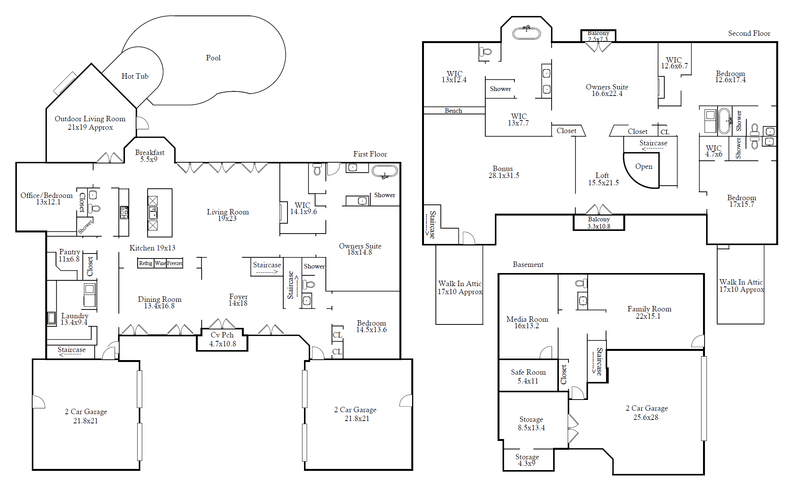
Residence 6,000-7,000 SQ FT.
Total GLA between 6,000 and 7,000 sq ft. GLA can be a combination of above grade or below grade. All other area calculations such as garages, attics, porches, and storage are included with the floor plan.
$300.00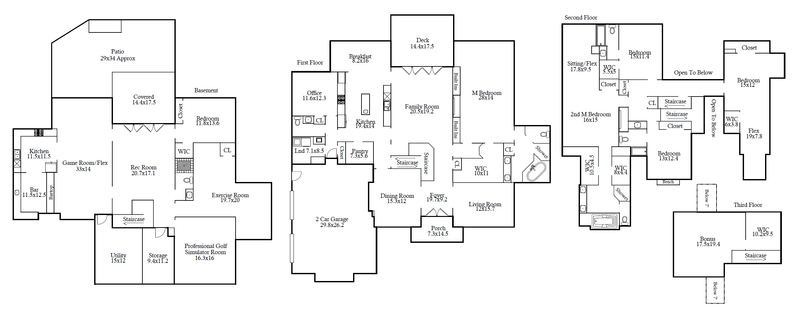
Residence 7,000-8,000 SQ FT.
Total GLA between 7,000 and 8,000 sq ft. GLA can be a combination of above grade or below grade. All other area calculations such as garages, attics, porches, and storage are included with the floor plan.
$325.00


